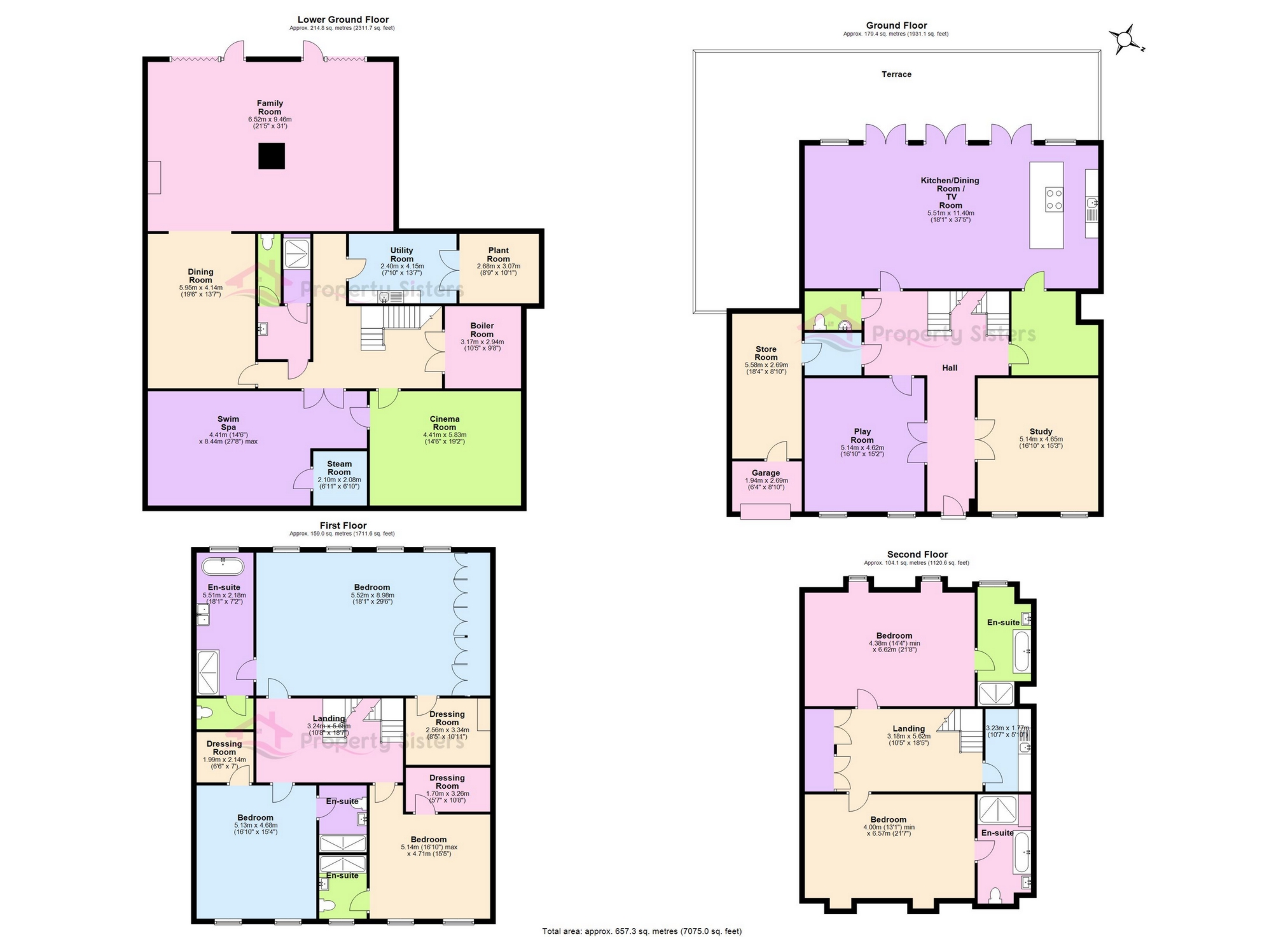 Tel: 0203 745 7456
Tel: 0203 745 7456
Milespit Hill, Mill Hill, London, NW7
Sold STC - Freehold - £4,000,000
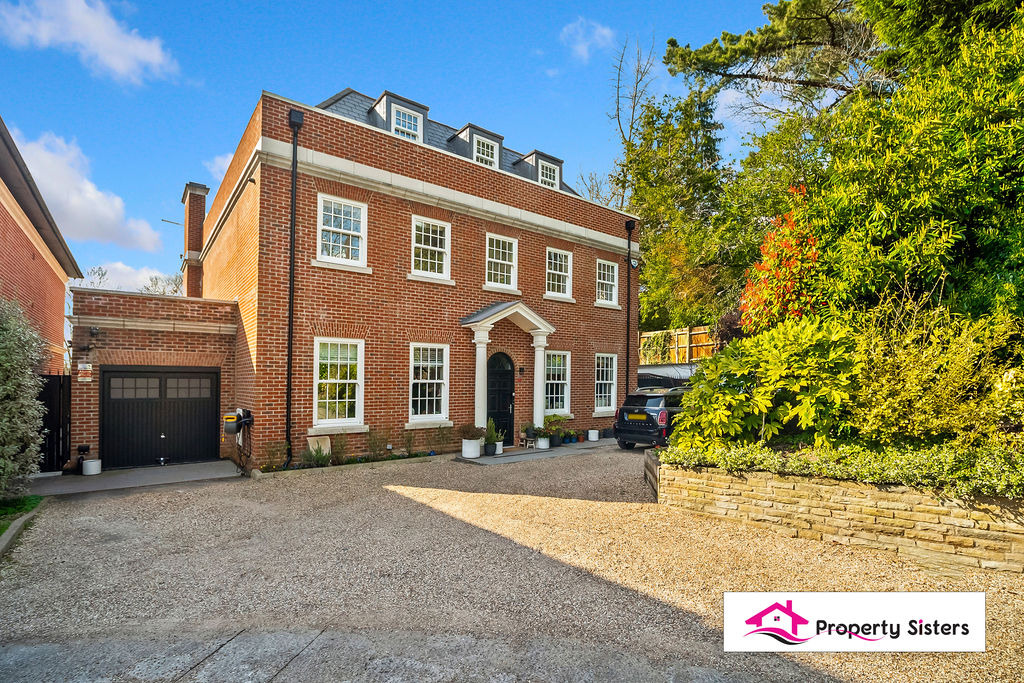
5 Bedrooms, 5 Receptions, 5 Bathrooms, Detached, Freehold
Property Sisters are proud to present an Outstanding Five bedroom, Five reception room home nestled behind gates and within a recently built development of just three individual properties.
This magnificent home combines comfort, elegance, and modern amenities, making it an ideal choice for those seeking an exceptional lifestyle.
Set over four floors and measuring in excess of 17000 sq. ft. This fabulous home offers a wealth of features to include great family living space together with entertainment areas and landscaped gardens.
The ground floor offers a lavish living space boasting an open plan kitchen and living room with a coffered ceiling design and dining area that extends out onto a split level terrace and garden domain with beautiful elevated views over Arrandene. There are a further two reception rooms and access to integral garage, pantry & store room.
The lower ground floor is dedicated to leisure and entertainment, featuring an entertainment/family room opening onto the terrace, gym and cinema room, plus a 16 person luxury Jacuzzi and steam room.
A feature staircase with steel balustrade connects the lower and upper floors. The first floor with three lovely bedroom suites, complete with dressing areas.
The huge top floor with glass skylighted atrium giving access to both bedroom suites, benefit from vast views over Greater London and the famous Wembley Stadium arch.
Mill Hill offers a great variety of meeting places, with pubs, wine bars and restaurants centred on The Broadway, along with many independent shops and cafés. Local amenities are in abundance including a Marks & Spencer and Waitrose, as well as other community businesses, set within moments of greenbelt and the beautiful Arrandene.
Furthermore, there are several sought after schools within close proximity including, Mill Hill school, Belmont Prep, Grimsdell Pre Prep and International school as well as St Vincents' and St Pauls' Primary Schools.
Transport links are second to none in London including London underground, overground, buses and the river bus all available, not forgetting London's famous black taxis. Milespit Hill is only 15 minutes' walk from Mill Hill East underground station and is easily accessible from main motorways such as the M1, M40 and the M25. Residents have easy access to all major European cities and destinations, with King's Cross St Pancras just 23 minutes away by underground and Heathrow, Gatwick, Stansted, City and Luton airports, all within easy travelling distance.
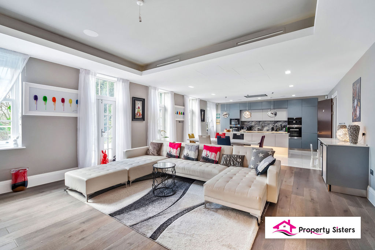
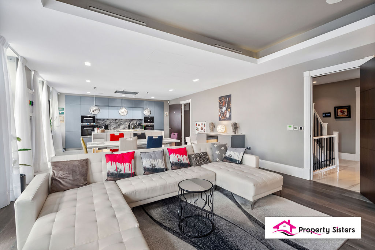
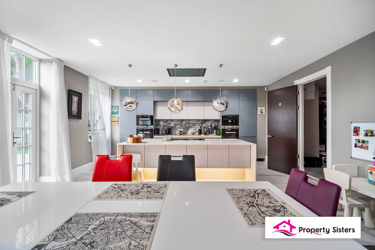
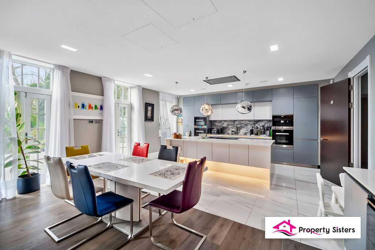
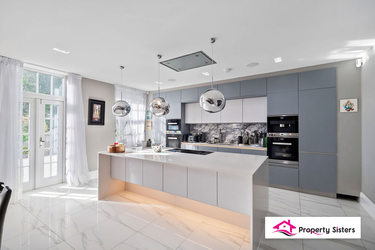
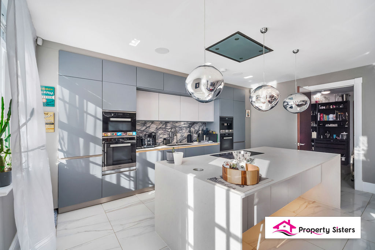
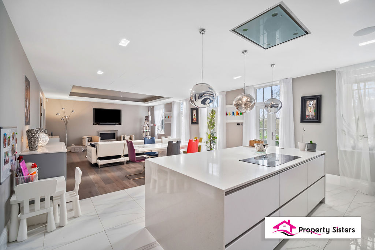
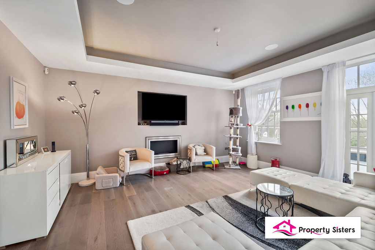
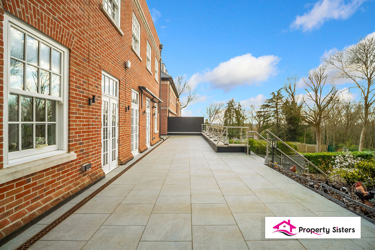
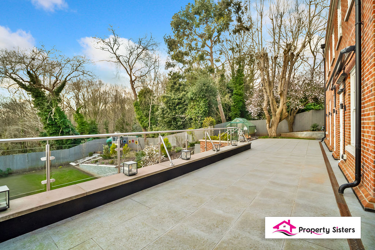
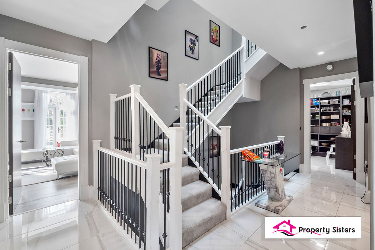
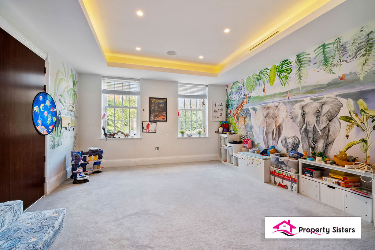
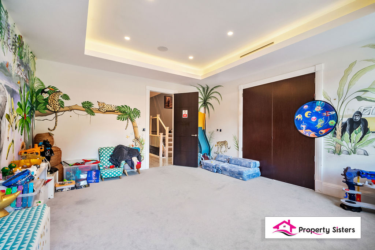
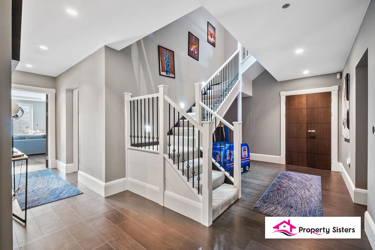
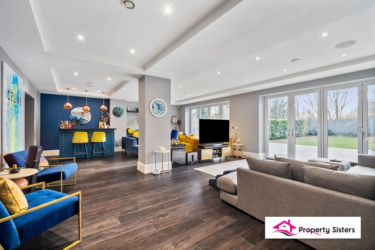
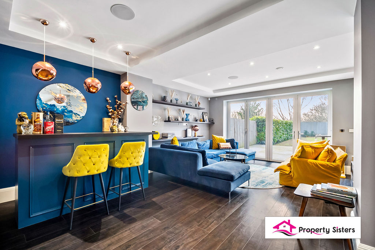
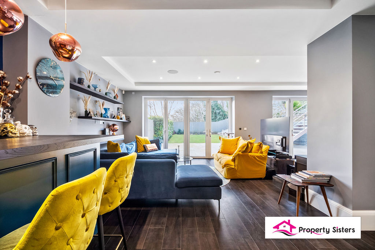
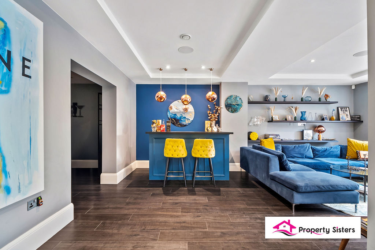
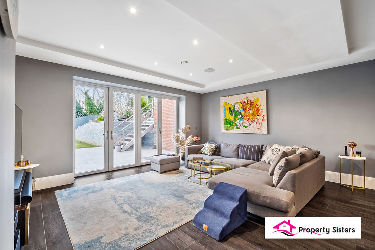
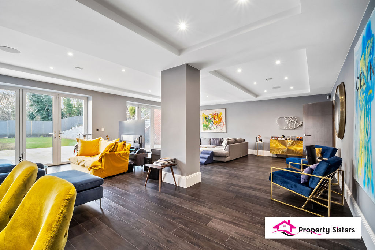
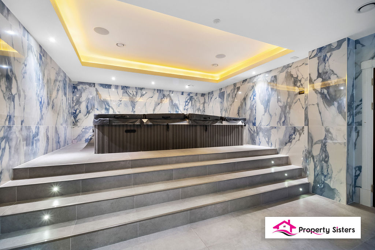
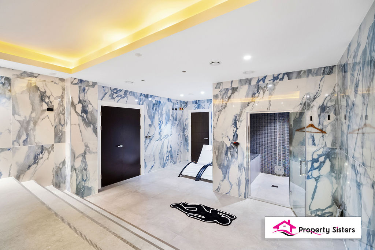
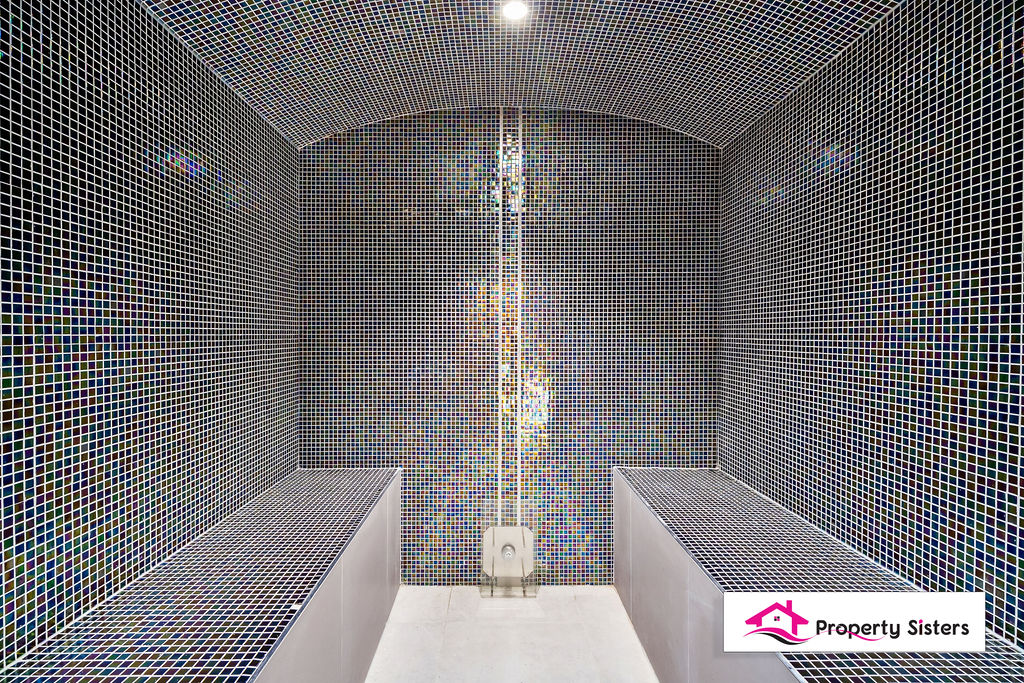
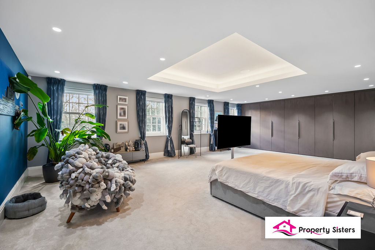
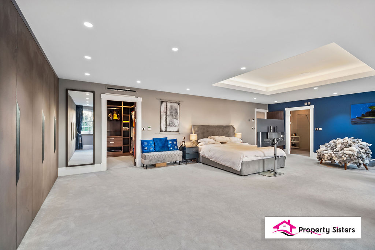
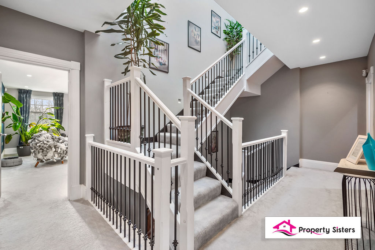
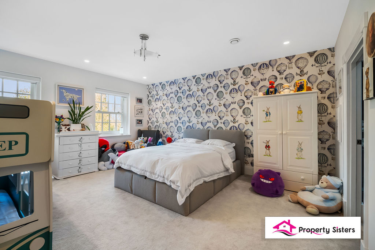
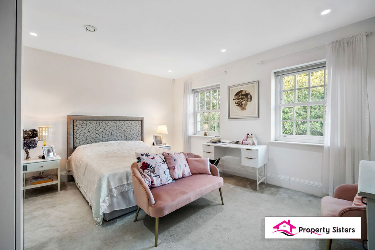
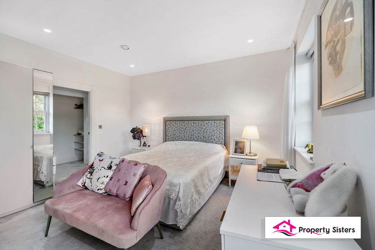
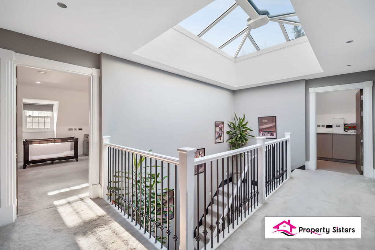
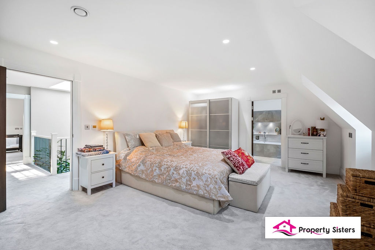
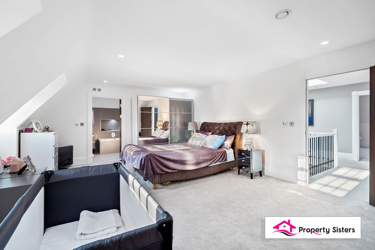
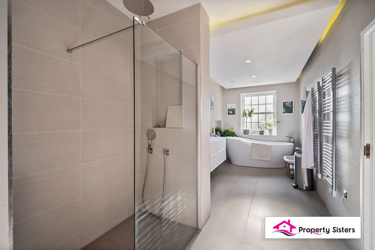
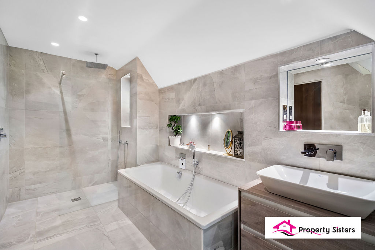
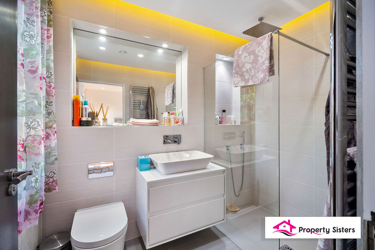
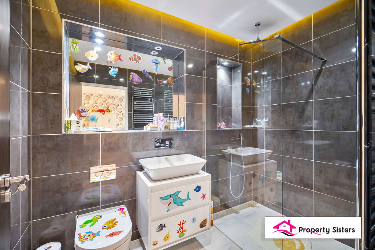
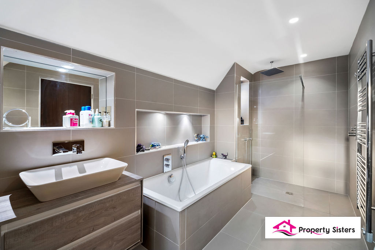
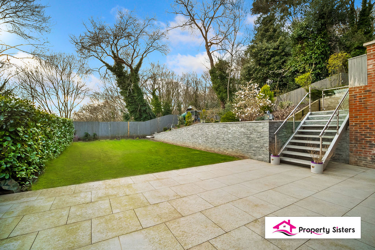
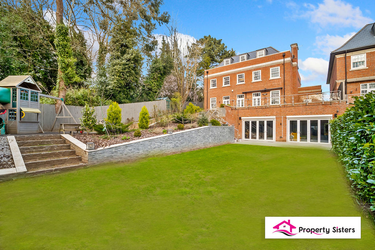
| Kitchen | Miele appliances. Quartz/Corian worktops, matching upstands from worktops, Island unit, Quooker tap, Coffee machine, Soft closing units, Energy efficient downlighters and under cabinet lighting, Plinth lighting, Warming drawer, Double fridge/freezer, Full-height stone splash-back to hob. Ceramic induction hob with extractor hood. Stainless steel double electric oven. Integrated dishwasher. Steam oven | |||
| Bathrooms | Tiling to floors. Fully tiled walls. Quality sanitary-ware. Mirrored above vanity. Branded mixer taps. Energy efficient downlighters. Tiled shower areas with fixed clear glass screen. Rain shower heads and glass doors. Chrome effect ladder style towel rail to all bathrooms.
| |||
| External | Shingle/bitumen base entrance.
Garage with electric doors.
Patio to front doorway. Patio doors to outside area. Terraced area stretching along the back (approx. 3m deep). Lighting to patio. Pathway to back entrance. Turfed garden to front and back. Water point to the rear and garage. Jacuzzi. Side entrance pathway. Lighting and electricity to garage. Waterproof electricity points to external area. Quality brickwork and roof tiling. High performance windows. High level insulation. Sustainable homes certificate. | |||
| Lower Ground Floor | Cinema room (projector, comms, drop down screen) Games room & Steam room . | |||
| Electrical | Energy efficient LED ceiling downlighters throughout. Large pendant feature to entrance.
Hallway LED lighting at plinth level. Up lights on external elevations. Television points in all relevant rooms. Telephone points in living rooms and master bedroom. Chrome cover plates. CAT 6 wiring. Controlled lighting throughout house - control 4 (excluding secondary bedrooms). Hardwired sound system. Cinema room to include 4K projector, 3m+ screens and Dolby Atmos surround sound. | |||
| Specification Interiors | Composite oak panelled front door with security features. Veneer panelled 2.35m internal doors to basement & ground floors. High performance windows. Coffered ceilings to all main ground floor reception rooms, hallway and master bedrooms. Quality fitted, bespoke wardrobes in all bedrooms. Mix of engineered wood flooring/porcelain tiles on all ground/basement floors. Quality carpet on remaining floors (minus bathrooms). Feature staircase with steel balustrade. Under floor heating (wet system) throughout with individual room control. Glass skylights on top floor. | |||
| Security | Secure entry door.
Smoke and heat detectors.
Lockable double glazed windows.
Burglar alarm.
CCTV cameras.
Electric gated entrance.
|
2f Hale Lane<br>London<br>NW7 3NX
